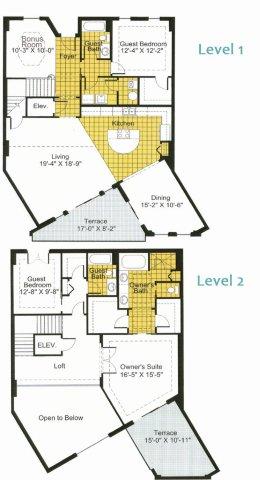SIERRA FLOORPLAN
2,637 square feet of living space
364 square foot two-level terrace
THE SIERRA – Our Spectacular Penthouse Overlooking Water Views

~ Two level suite with loft-style open concept
~ In-suite elevator to second level
~ Three bedrooms/walk-in closets in owner’s suite
~ Bonus room (perfect for office, music or media room)
~ Separate dining room with access to terrace
~ Three bathrooms (owner’s ensuite has soaker tub & stand-up shower)
~ 364 sq ft two-level terrace (master bedroom overlooks lower terrace)
~ Upscale kitchen (custom designed cabinets, cooking island, breakfast bar)
~ Beautiful windows/glass doors offer outstanding views
~ Appliances included
~ Separate laundry room
~ Assigned covered parking (additional parking available)
